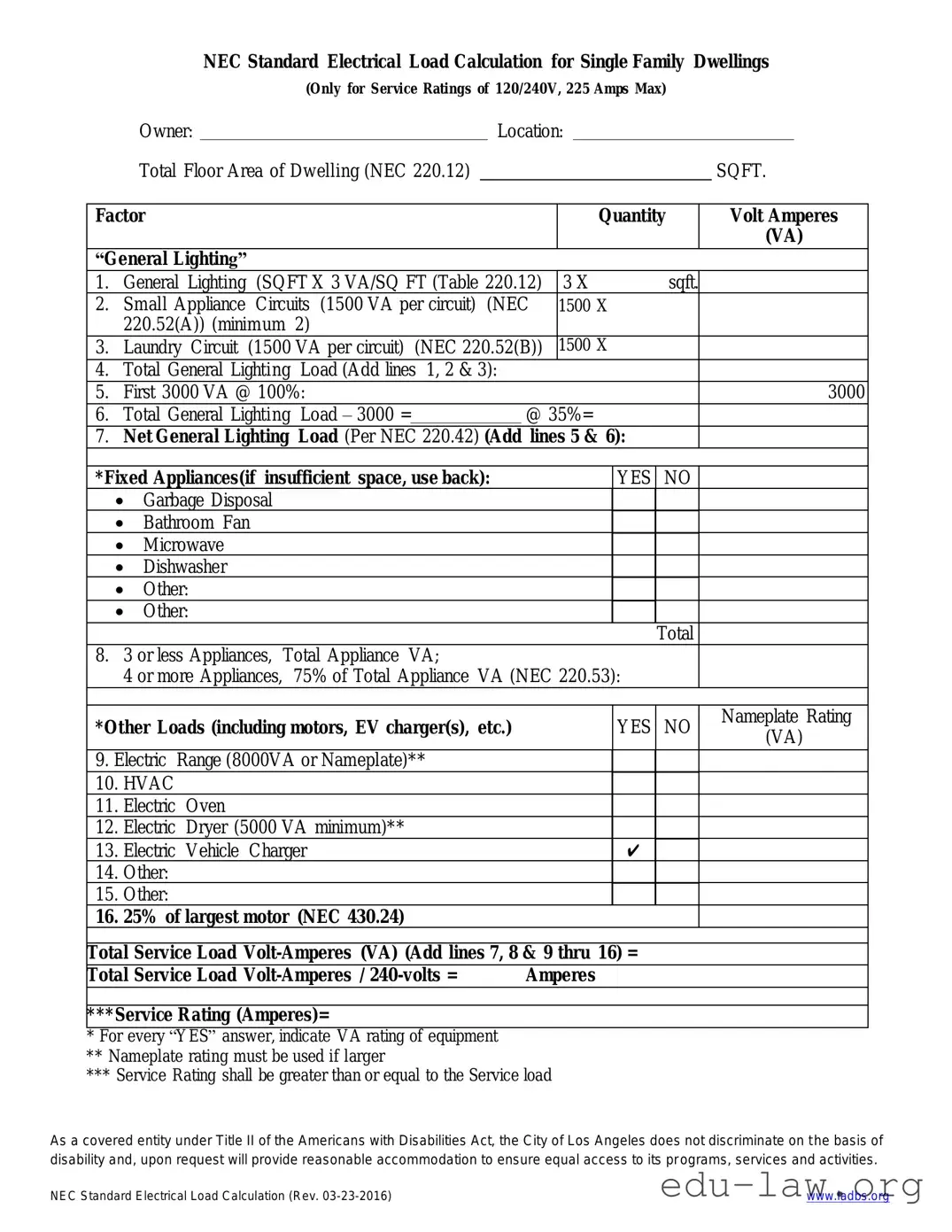What is the LADBS NEC Standard Electrical Load Calculation form?
The LADBS NEC Standard Electrical Load Calculation form is a document designed to assist property owners, contractors, and electricians in determining the electrical load requirements for residential and commercial buildings. It provides guidelines for calculating the total electrical demand based on the National Electrical Code (NEC) standards, ensuring safety and efficiency in electrical installations.
Who needs to complete the form?
This form is typically required by licensed contractors and electricians when submitting plans for electrical installations or alterations. Additionally, homeowners undertaking a remodel or new construction may need to complete it to meet local code requirements. It ensures that all electrical systems in the building can safely handle the expected load.
What information do I need to fill out the form?
To properly complete the form, you will need specific details about the electrical systems in the building. This includes the square footage, number of circuits, types of appliances, and the total wattage for each fixture. Additionally, you may need to provide information related to any special electrical equipment that may affect load calculations, such as HVAC units or large machinery.
How do I submit the completed form?
What happens if the form is not completed correctly?
If the form is submitted with errors or incomplete information, it may delay the approval of your electrical plans. The reviewing authority might request revisions or additional information, which can prolong the permitting process. It is crucial to ensure accuracy and thoroughness to avoid complications.
Are there any penalties for not following the NEC guidelines?
Failure to comply with NEC guidelines can lead to serious safety hazards, as well as potential fines or penalties from local authorities. In addition, if electrical installations do not meet code, you may be required to make costly corrections or, in severe cases, remove and reinstall systems to comply with safety regulations.
Where can I find assistance for completing the form?
If you need help filling out the LADBS NEC Standard Electrical Load Calculation form, several resources are available. You may consult with a licensed electrician or contractor, who can provide guidance tailored to your specific project. You can also contact your local Department of Building and Safety for additional instructions or clarification on the requirements.

