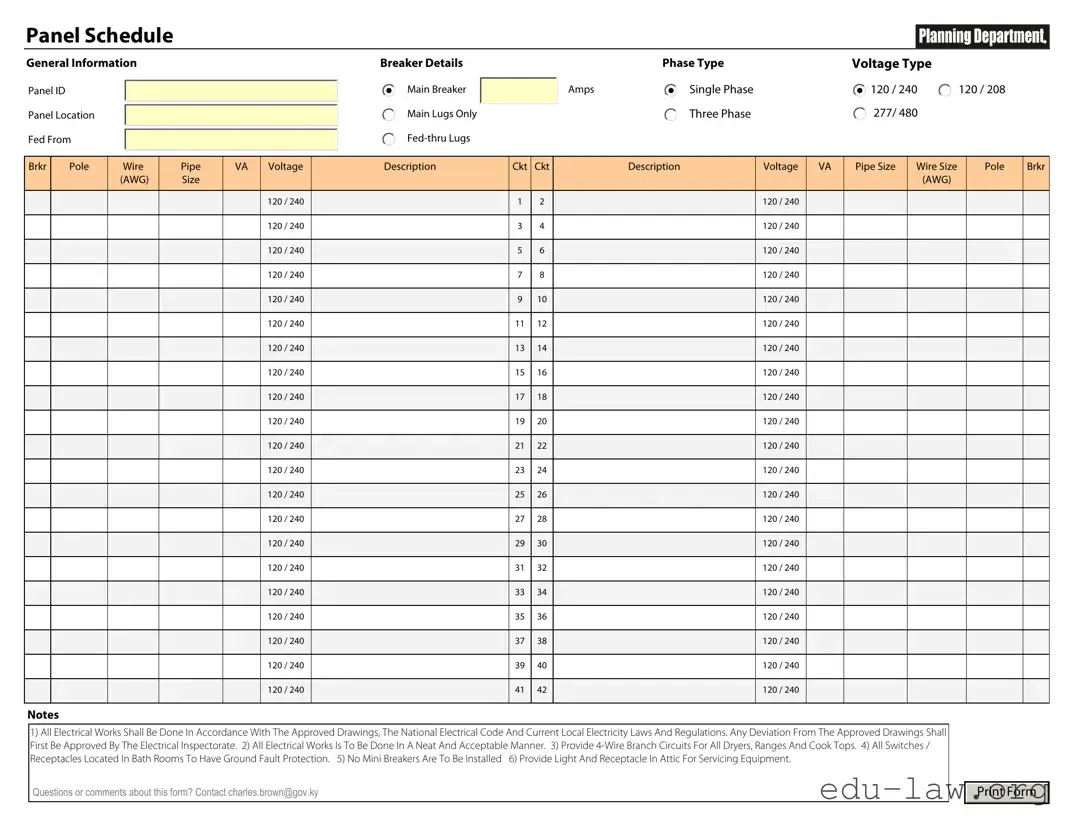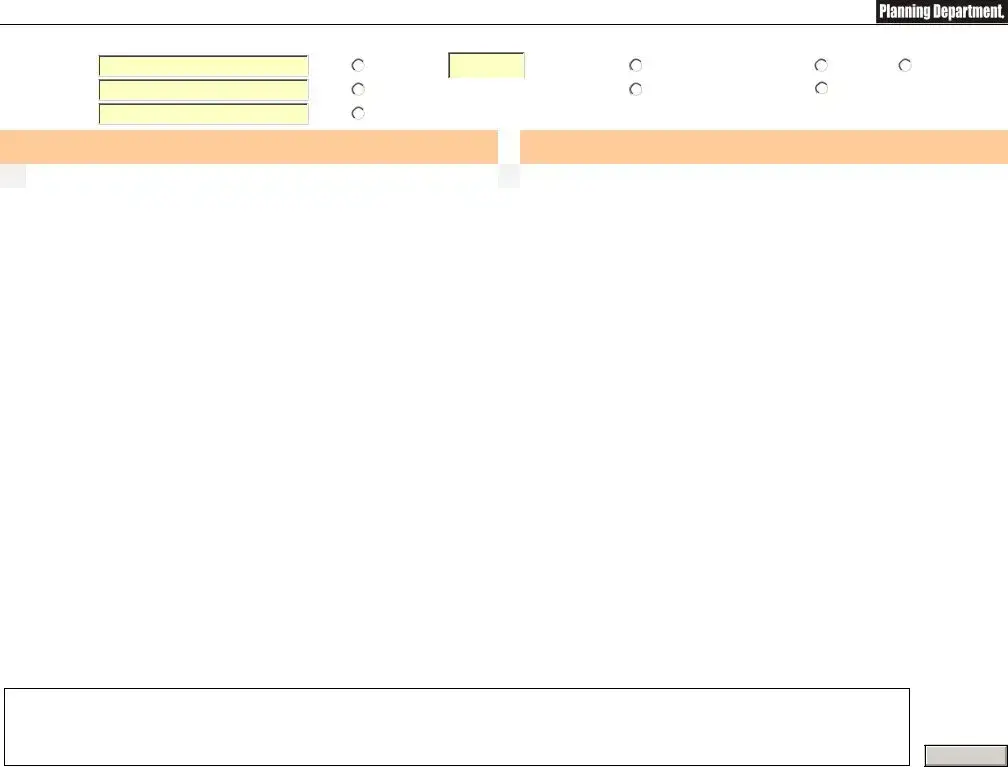What is an Electrical Panel Schedule?
An Electrical Panel Schedule is a detailed chart or table that provides essential information about the specific circuits and electrical loads connected to a power distribution panel. It lists each circuit's designated use, the devices or equipment it powers, and the circuit breaker ratings. This schedule helps in managing the electrical system safely and efficiently.
Why is it important to have an Electrical Panel Schedule?
Having an Electrical Panel Schedule is crucial for several reasons. It allows for easy identification of circuits in case of an electrical issue. It helps ensure that the electrical system is balanced and not overloaded. In addition, it serves as a reference for maintenance, upgrades, and safety checks, making it easier for electricians and inspectors to work on the system.
Who creates the Electrical Panel Schedule?
The Electrical Panel Schedule is typically created by licensed electricians during the installation of the electrical system. It may also be updated by facility managers, building owners, or maintenance personnel as changes occur, such as the addition of new circuits or devices.
What information should be included in the Electrical Panel Schedule?
The Electrical Panel Schedule should include the circuit number, circuit description, connected load, breaker size, and any special notes regarding the circuit. Additionally, it may indicate whether the circuit is a lighting or power circuit and include information about any associated devices like outlets or switches.
How often should the Electrical Panel Schedule be updated?
The Electrical Panel Schedule should be updated whenever there are changes to the electrical system. This includes adding or removing circuits, installing new equipment, or making alterations to existing wiring. Regular review and updates ensure that the information stays accurate.
What are the consequences of not having an updated Electrical Panel Schedule?
Not having an updated Electrical Panel Schedule can lead to several problems. It may cause confusion during troubleshooting or maintenance and increase the risk of overloading circuits. In emergencies, the absence of clear information can lead to delays in addressing electrical issues, potentially compromising safety.
Can homeowners create their own Electrical Panel Schedule?
Yes, homeowners can create their own Electrical Panel Schedule. However, it is advisable to work with a licensed electrician to ensure accuracy and compliance with local codes. A well-done schedule can promote safety and make it easier to manage the electrical system effectively.
How can I use the Electrical Panel Schedule for energy management?
The Electrical Panel Schedule can assist in energy management by identifying which circuits draw the most power. By analyzing the connected loads, homeowners and facility managers can make informed decisions about energy efficiency upgrades. This might involve replacing old equipment with energy-efficient alternatives or redistributing loads to avoid overloading specific circuits.
Where should I keep my Electrical Panel Schedule?
Your Electrical Panel Schedule should be kept near the electrical panel for easy access. It can be mounted inside the panel door or stored in a nearby, easily accessible location. Ensuring that anyone who may need to refer to it knows where to find it enhances safety and responsiveness during electrical issues.

